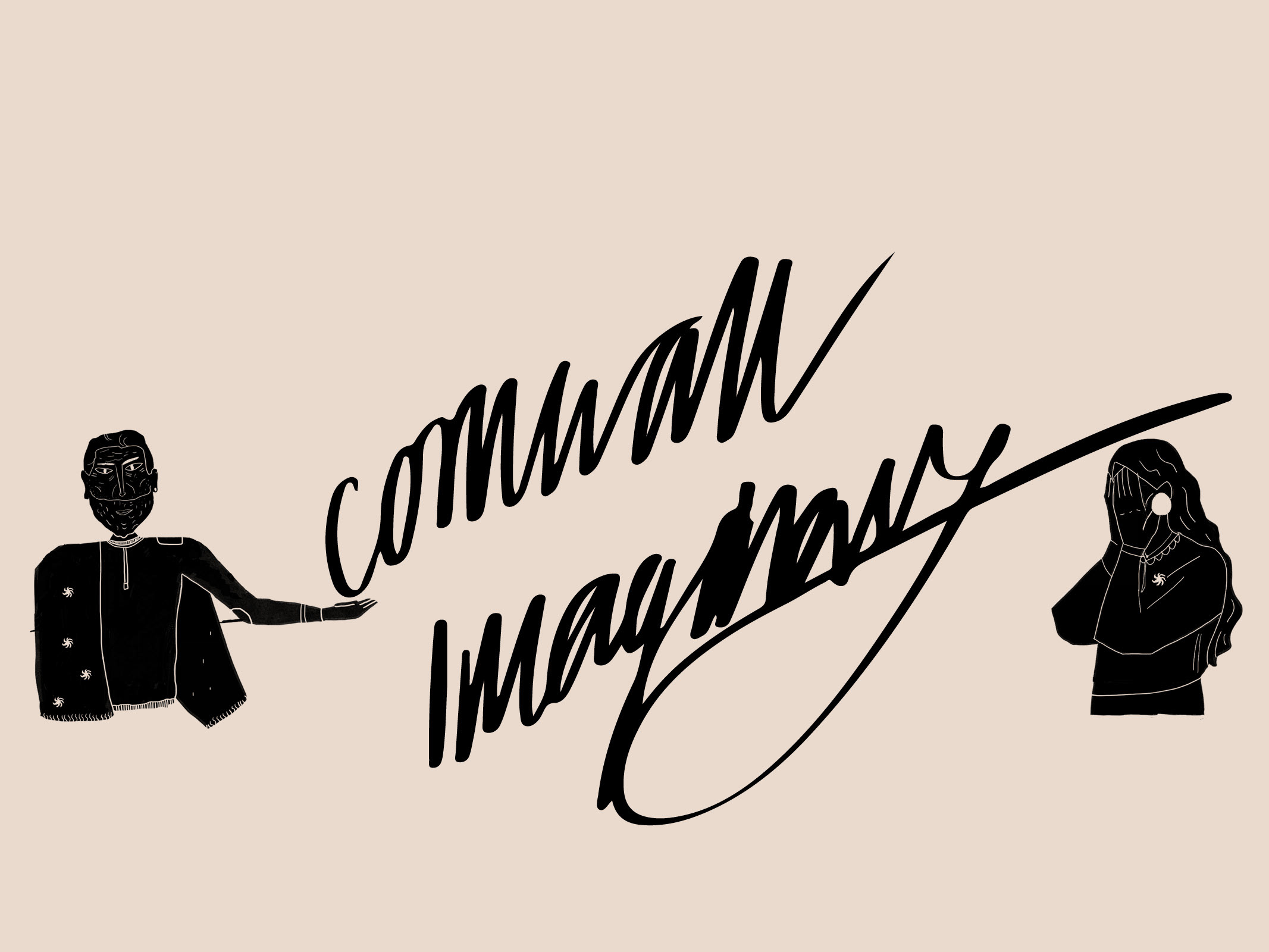'The Re-Build Project - A reflection of the Bristol refugee community, everything they do and want to share.
Creating a space to communicate, reflect and express yourself
Winner of the IE Velocity National Studio Project Award
Exploratory Question
Can design be used as a tool for communication and expression of identity without the reliance of language?
Introduction
The Re-Build Project is a Centre of connection for refugees to connect both with each other and with the wider community. This Centre uses design as a tool for communication without language, bringing communities together from different cultures, worlds and stories by creating a micro-city.
Here, the users have the opportunity to participate in a variety of activities to support them acquire a range of skills that will enable them to begin to meaningfully re-build their lives. Self-expression of individual and collective identity is celebrated and encouraged, creating an atmosphere that fosters a sense of belonging and ownership.
Interior Architecture, Interior Design, Graphic Identity
The User
“Wherever they’re from, refugees face the same difficult issues when they arrive in their new home countries. They are most often strangers in a strange land, and as such it’s important that society welcomes them and makes sure they get the support they need.”
- Children’s Society
Concept Formula
The concept for The Re-Build Project is to allow the users to communicate, connect and express themselves without language. Creating a micro city that encompasses different spaces, some fixed and some that allow the users to transform, modify, add to allows the space to reflect a piece of themselves using non verbal expression and blank canvases.
The Generator Building & Site Diagrams
Located on Bristol’s Floating Harbour, the Generator building benefits from waterfront views as well as a central location with easy access to public transport links. The Generator Building has a rich history. It supplied power to the first electric tram service in Britain. The iconic building stands out with striking red bricks and large windows that cover the entire elevation. Users benefit from, a Central Location - easy access. Natural light from large windows on every floor benefiting poor mental health. Large space offering flexibility of use to suit a variety of users. Industrial/historic backdrop creating an interesting and stimulating environment

1. Site Features: Demonstrating the existing site, sight lines, sun path and water front. The insertions are arranged in order to preserve the sight lines, and work with the length and height of the original building.
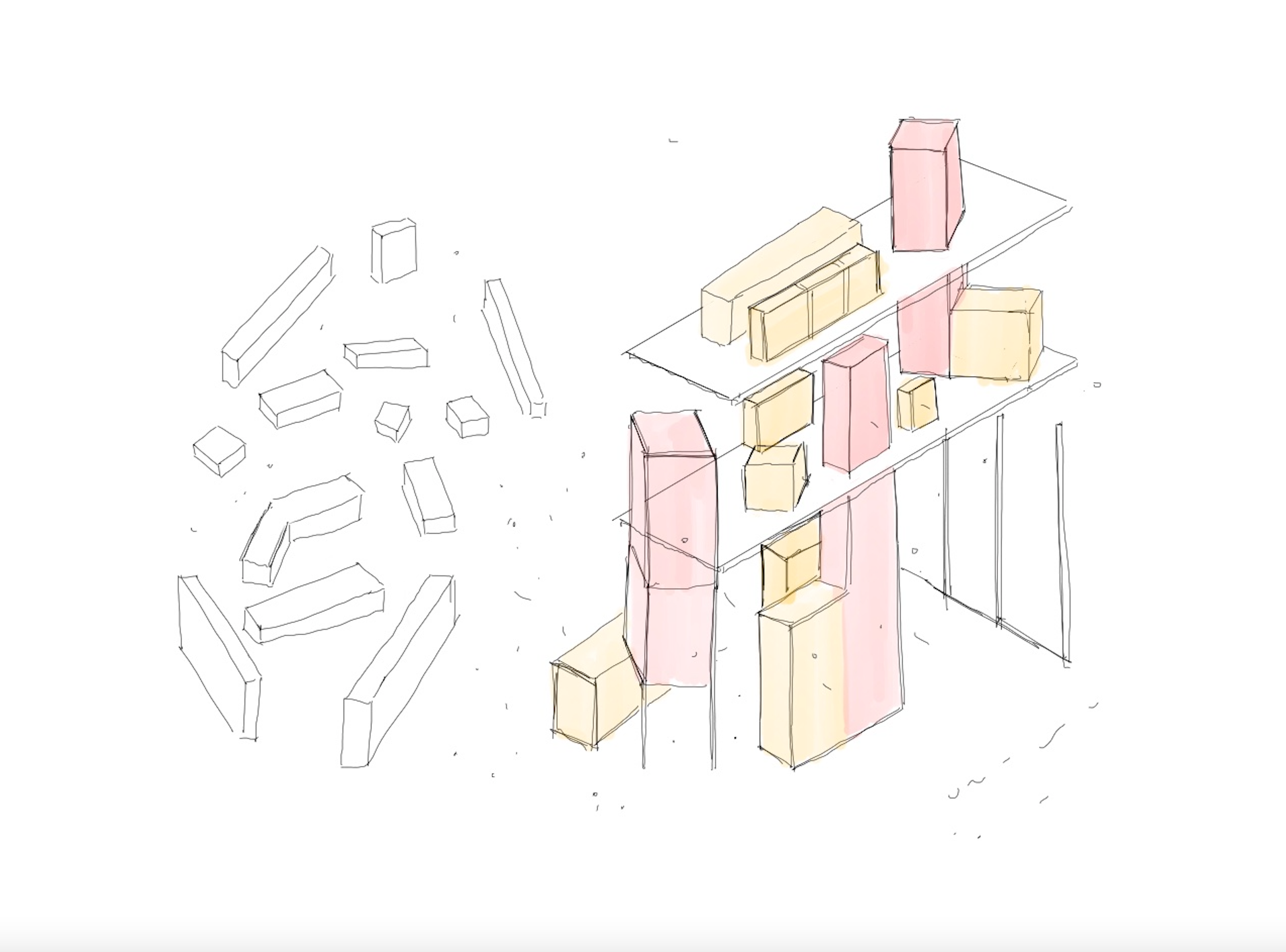
2. Key Strategy Moves/Insertions: Using scattered and clustered insertions as a design strategy to construct the micro-city ensuring that the new insertions extrude through each layer of the existing building to create a vertical relationship between new and old. A busy and lively atmosphere will be fostered in and around the insertions.

3. Public vs Private/Loud vs Quiet: Working with the height to arrange activities from loud and public at the bottom to quiet and private as you move vertically through the building to the top.

4. Existing Circulation Pattern: Existing building configuration constrains site circulation to linear due to the long, narrow building and vertical due to the height.

5. New Circulation Pattern: New circulation route of users enabled by the implementation of the insertions. A reflection of city life meandering and wandering, exploring and doubling back on yourself.
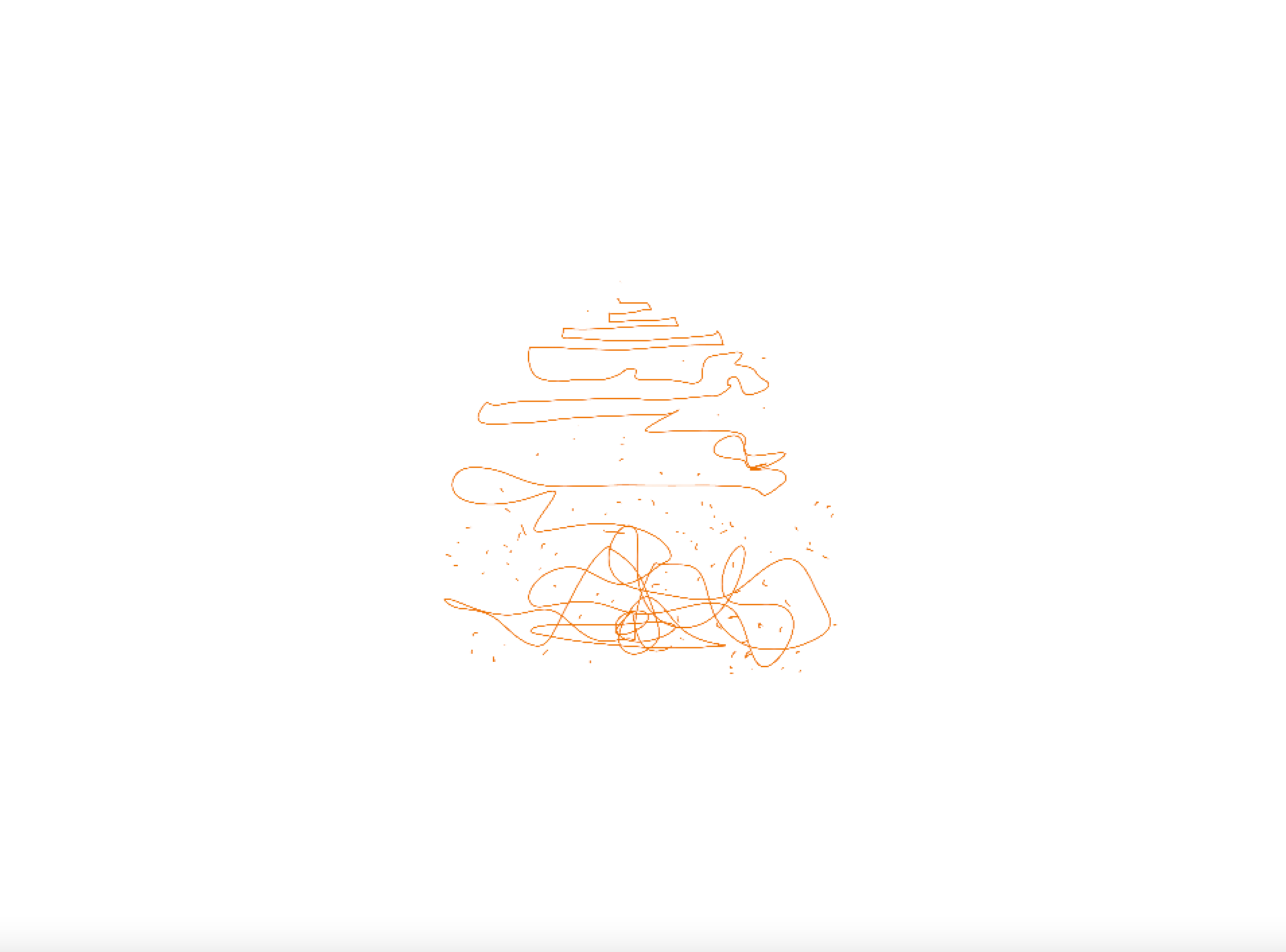
6. Vertical Circulation: Demonstrating the vertical circulation, busier and more free at the bottom, becoming more controlled and quieter the higher you go.
Each space has been designed to make up a part of the Re-Build project’s neighbourhood. The core concept of this scheme is to enable users to communicate and connect without language as a means for refugees to re-build their lives. The centre will allow users to interact with several identified zones of communication that do not require language to communicate with others, that allow them to express their identities and share their stories. Not only will this centre be for refugee’s themselves, but at certain times, for the wider community to interact with these zones to build stronger community relationships. The non verbal communication has been split into ‘Do’, ‘See’, and ‘Eat’.

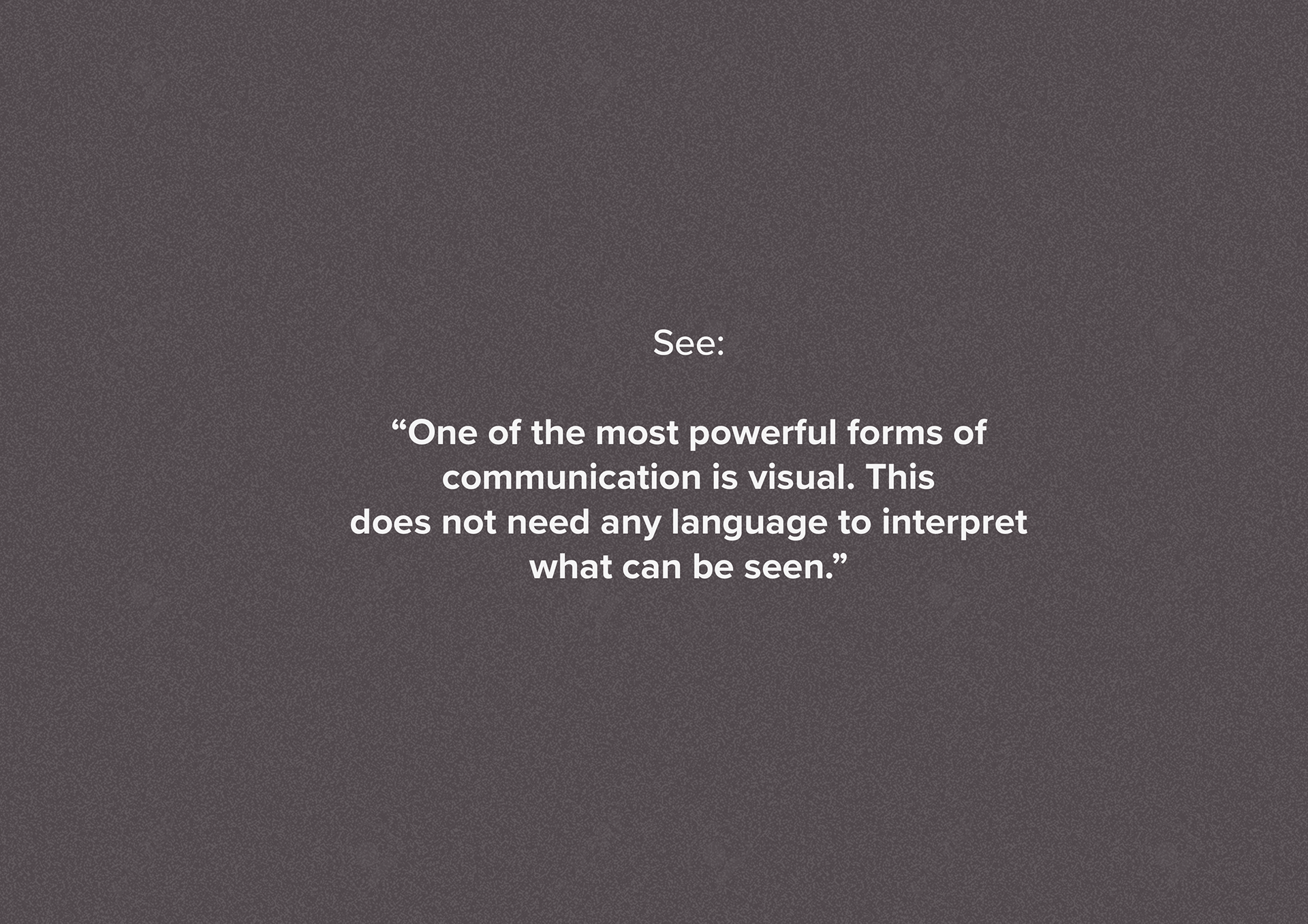
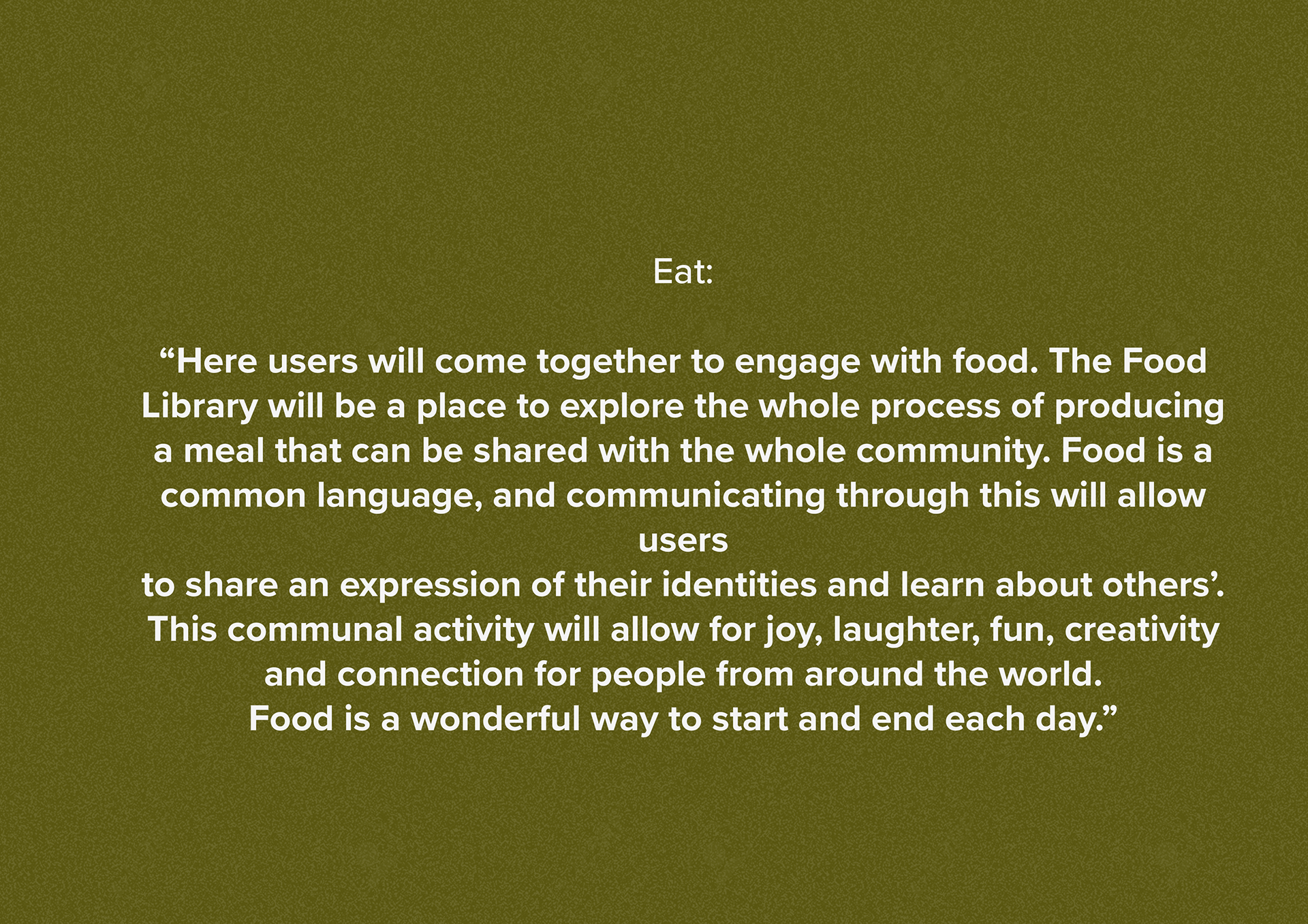
The Welcome Area
Welcome to The Re-Build Project. Walking directly in from the front entrance, this will be your first interaction and you will be welcomed by a friendly face. Here you will be able to ask any questions you need, be given a handbook which will help you explore and you will always be able to come back to this spot for help.
The Kitchen Food Library
Eat - Communicating through the world of food
Food is a universal language and doesn’t rely on verbal communication. Food is a wonderful way to begin and end the day in the company of others. Come together and cook, enjoy different foods from all over the world and learn about the cultures and traditions of others.
Above the kitchen is The Dining Room open for everyone to drop into and eat together. Eating together is a way of created a feeling of togetherness, connecting through the common language of food. Areas for dining are around the large central table or on the floor around a mat with cushions for comfort.
The Repair Station & Together Space
Do - Communicating through the act of doing
The repair station allows people to make and mend. This means that individuals will gain a sense of ownership, pride and achievement in their belongings. Being able to make a bike, for example, will allow users to become more independent in the city of Bristol.
Creatable Space
See and Do - Communicating visually and through the acts of doing
An assortment of wooden poles, platforms, ladders, crates etc. are scattered here for people to use, build and create whatever they like, from a small shelter to a large tower! Paints, spray paints canvases and more are here for users to express themselves in any way.
Skill Centre
Help & Healing
See and Do - Communicating visually and through the acts of doing
On the third floor amongst the Letter to a Friend space, Together Spaces, Nest Boxes and Games Cupboard is the Skill Centre, dedicated to learning skills such as English, Maths, and other lessons that might be requested to ensure that users can feel settled in Bristol/England.
Nest Box
Either for counselling, therapy, a quiet chat or help filling out and understanding forms, these rooms are bookable with professionals to come in and help. These nest boxes are available as a quiet space for individuals who may need some time out of the busy areas downstairs.
Mindfulness Space
Healing
At the top of The Re-Build Project is a floor dedicated to celebrating different faiths and none to offer reflective space to the different people that pass through the building. There are spaces for yoga, or just simply sitting quietly and taking some time to breathe and be still.
Floor Plans
Part rendered plans illustrate the layout of the Re-Build Project's interior.
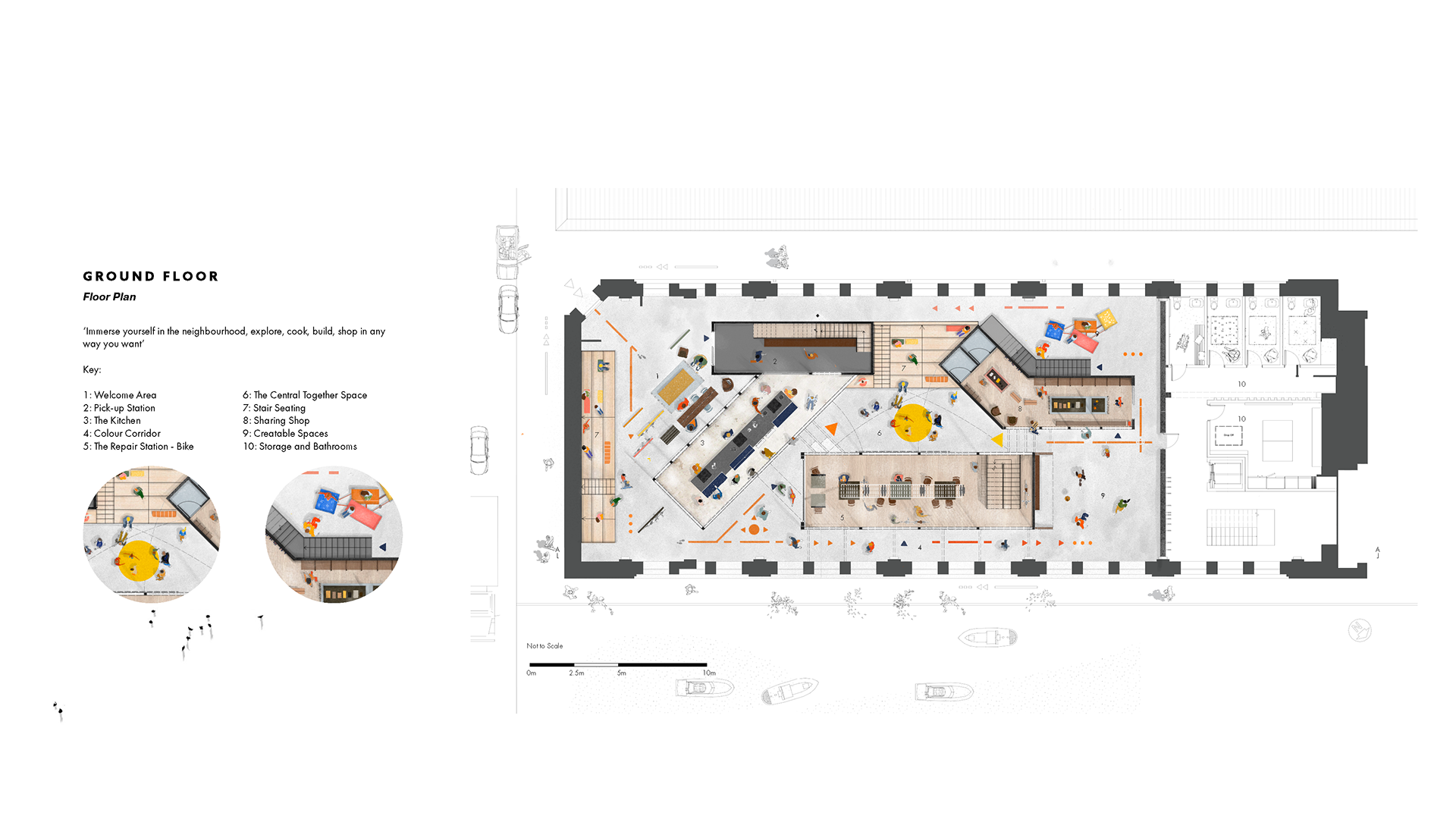



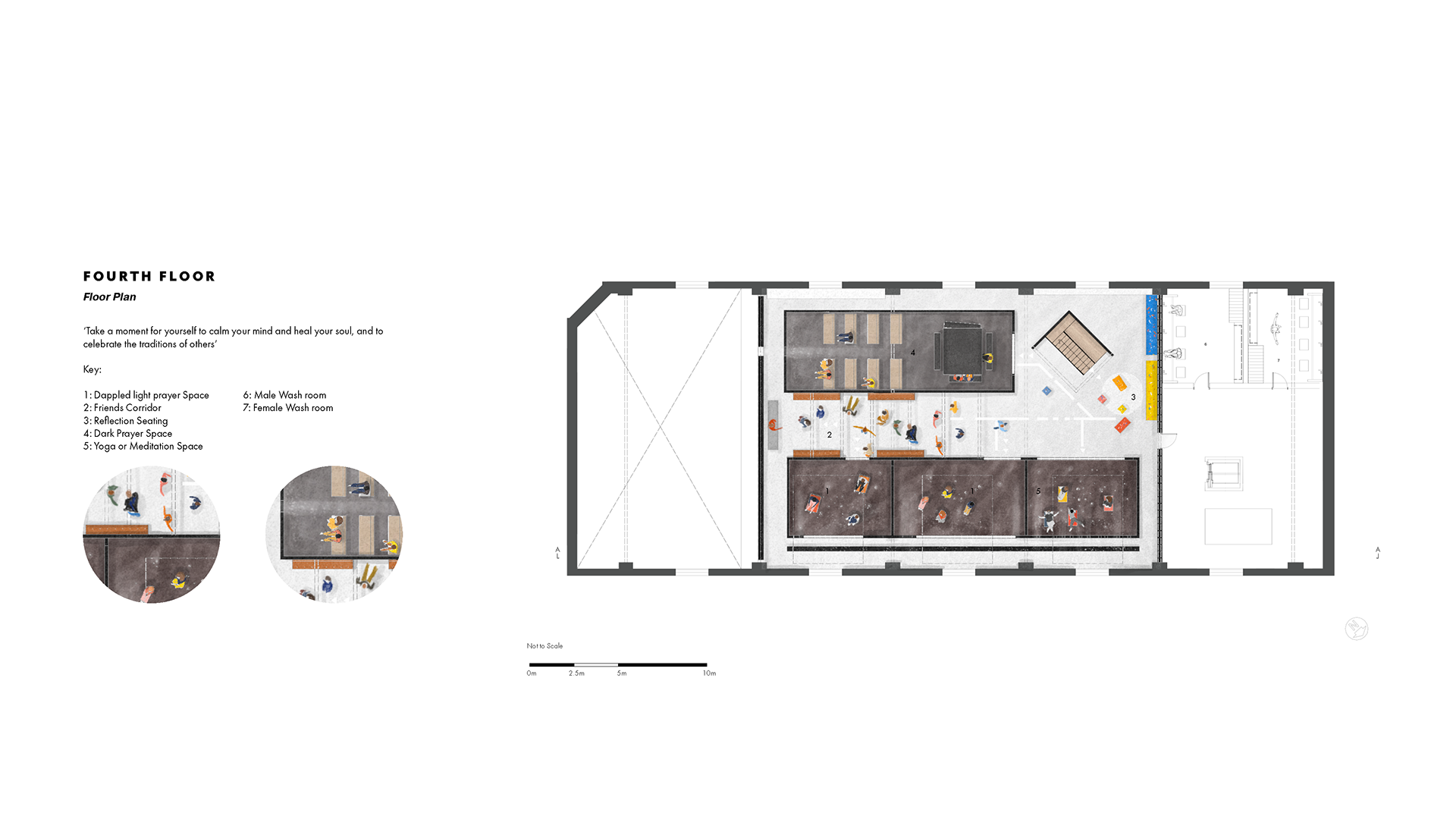
Story Board
The sketches narrate what a day inside the Re-Build Project would be like.





